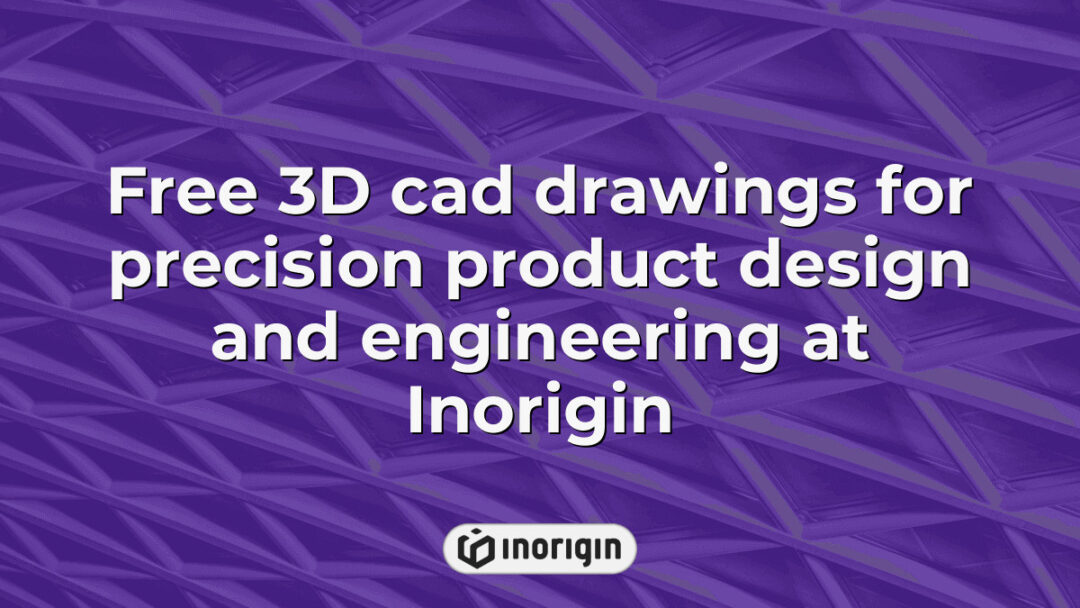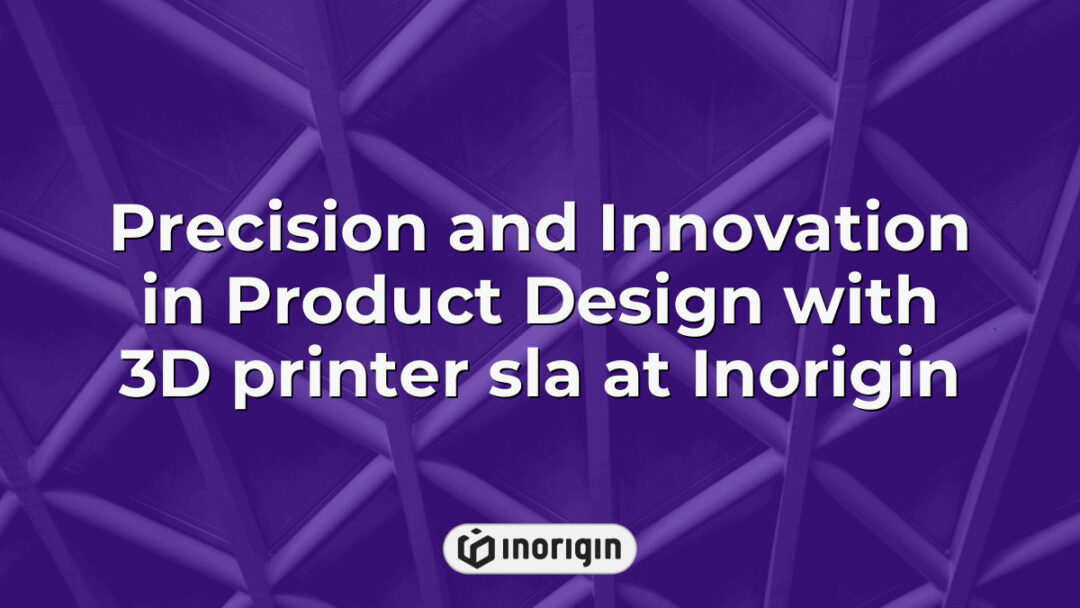In an era where digital design plays a pivotal role across various industries, the proliferation of free 3D CAD drawings has become a game changer for both novices and seasoned professionals alike. Remarkably, research indicates that approximately 70% of engineering students reported utilizing free CAD resources to enhance their learning and project development, highlighting the crucial role of accessibility in fostering creativity and innovation. As the demand for advanced design capabilities continues to escalate, the availability of high-quality, open-source 3D CAD drawings not only democratizes the field but also reinforces the importance of collaboration and resource sharing in driving technological advancement. This article delves into the myriad benefits and applications of free 3D CAD drawings, illustrating their significance in the contemporary design landscape.
| Aspect | Key Takeaway |
|---|---|
| Accessibility | Free 3D cad drawings play a vital role in product design and engineering education, with approximately 70% of engineering students leveraging these resources to enhance learning and project development. |
| Popular Platforms | Industry-relevant platforms such as GrabCAD and Thingiverse provide extensive libraries of free 3D CAD drawings suitable for advanced design and engineering applications. |
| Finding Quality Drawings | Prioritize reputable sources that offer precise and detailed 3D CAD drawings to ensure design accuracy and integration within professional workflows. |
| Downloading Process | Register on trusted sites like CADlibraries or GrabCAD, and confirm file format compatibility to smoothly incorporate CAD models into product development stages. |
| Effective Use | Verify scaling and software compatibility when using free 3D CAD drawings to maintain dimensional accuracy critical to mechanical engineering and product design projects. |
| Legal Considerations | Adhere to licensing terms and copyright laws to ensure ethical use and protect intellectual property throughout the design and prototyping phases. |
| Software Recommendations | Tools such as Autodesk AutoCAD, SolidWorks, and SketchUp enable precise editing and customization of 3D CAD drawings to suit specialized design requirements. |
Popular Platforms for Free 3D CAD Drawings
In the vibrant exchange of ideas that characterises the world of design, free 3D CAD drawings serve as both bridges and beacons, illuminating pathways for aspiring engineers and seasoned professionals alike. The internet hosts a plethora of popular platforms dedicated to the sharing of 3D CAD models; these range from established repositories like GrabCAD, which fosters a community steeped in creativity and collaboration, to newer sites that offer joint resources and tools. Each of these platforms has its unique flair, catering to different segments of users; for instance, GrabCAD not only provides free 3D CAD models but also invites feedback and sharing among users, creating a dynamic environment where innovation thrives. Users looking for specific 3D CAD drawings may find themselves exploring various options, seeking models that fit diverse applications, from prototypes to educational projects. This ecosystem, rich with opportunities and resources, underscores the significance of community-driven initiatives in the realm of CAD design, ultimately empowering users to transform concepts into reality with greater accessibility and efficiency. Such platforms represent a modern age where design creativity flourishes, fostering an ethos of open-source sharing that could very well shape the future of engineering and fabrication.
How to Find High-Quality Free 3D CAD Drawings Online
Statistics reveal that over 80% of designers seek out high-quality 3D CAD drawings online, highlighting the significance of resources in enhancing project efficiency. In this digital age, various platforms cater to users looking for free 3D CAD drawings, making it essential to navigate these options effectively. Firstly, a user can explore reputable sites that specialize in sharing high-quality 3D CAD models; websites such as GrabCAD and Thingiverse often serve as valuable repositories. Furthermore, forums and online communities also play a role, facilitating discussions around the latest trends and techniques in CAD design. Searching on generalized platforms like Google can yield results, but filtering through search terms—such as "3D models free download"—can yield more targeted selections. By assessing user reviews and model quality on these platforms, designers can make more informed choices. Ultimately, the ability to locate high-quality free 3D CAD drawings online is greatly enhanced by utilizing the right strategies and resources, reflecting an intersection of community knowledge and technological accessibility.
Step-by-Step Guide to Downloading Free 3D CAD Files
In the quest for accessible design resources, the world of free 3D CAD drawings serves as a veritable treasure trove for architects, engineers, and designers alike. These cad files not only provide the foundation for innovative projects but also facilitate the creative process by offering ready-made components that can easily be integrated into various designs. To initiate the downloading process of these free CAD 3D models, first identify reputable websites that curate high-quality offerings, such as CADlibraries or GrabCAD—platforms well-known for their extensive repositories. Once the desired model is located, users typically must register an account, which is commonly a straightforward procedure that requires basic information. After account verification, navigating to the model and selecting the download option follows naturally. Importantly, the downloaded files will often be in formats such as .dwg or .dxf, necessitating compatible software to open and edit these files. This structured approach ensures that users not only obtain the required resources but also avoid potential pitfalls commonly associated with downloading from less reliable sources. Subsequently, assimilating these resources into the user’s design arsenal becomes an efficient and rewarding experience.
Tips for Using Free 3D CAD Drawings Effectively
"Measure twice, cut once." This adage rings particularly true when utilising free 3D CAD drawings, particularly in fields such as mechanical engineering and architecture where precision is crucial. The effective use of these resources extends beyond mere acquisition; it requires an understanding of their proper application and the nuances involved in integrating them into existing projects. Firstly, it is essential to verify the compatibility of the downloaded files with the employed software; divergent file formats can lead to needless complications. Following this, attention must be paid to the scale and dimensions represented in the drawings; exceeding tolerances or misapprehending measurements could result in significant errors during the construction or design phase. In this pursuit, practitioners are encouraged to explore various online repositories that offer not only 2D drawings but also models ready for modification to suit individual project specifications. Lastly, collaborating with peers or participating in forums may yield insights and alternative perspectives, enhancing the overall effectiveness of the design process with these digital assets. Engaging thoughtfully with free 3D CAD drawings can thus facilitate improved outcomes across diverse engineering and architectural endeavours.
Legal Considerations When Using Free 3D CAD Drawings
Legal considerations when using free 3D CAD drawings encompass several critical aspects that must be adhered to in order to avoid potential pitfalls. Firstly, copyright laws play a significant role; many free CAD blocks are shared under specific licenses, which may impose restrictions on commercial use or modification. For instance, Creative Commons licenses, frequently encountered in this context, can vary from allowing unrestricted use to requiring attribution or prohibiting commercial applications outright. Consequently, users must discern the licensing terms associated with each resource and take measures to comply with any stipulations presented. Additionally, the legality of using free 3D CAD drawings can also intersect with ethical considerations, particularly if the original creator’s intention appears to be bypassed through misuse or misrepresentation. Beyond avoiding legal ramifications, practitioners should consider that poor-quality or improperly attributed CAD blocks might lead to structural failures or projects that do not meet the intended standards. This underscores the necessity of selecting reliable sources for CAD resources while remaining cognizant of copyright implications. Ultimately, navigating the legal environment surrounding free CAD drawings requires diligent attention to both the legal framework and the ethical obligations inherent in design practices.
Frequently Asked Questions
What software programs are best for editing 3D CAD drawings?
When considering the optimal software for editing 3D CAD drawings, several key programs emerge as leading options. Autodesk AutoCAD ranks highly due to its long-standing reputation and extensive feature set, catering to a vast array of engineering and architectural projects. A close competitor, SolidWorks, stands out with its robust parametric design capabilities and user-friendly interface, making it particularly appealing for product design and mechanical engineering applications. SketchUp also deserves mention for its intuitive 3D modelling environment that facilitates rapid design iterations, especially in early conceptual phases. Rhino, often lauded for its versatility, is particularly effective in handling complex surfaces, which can be advantageous in both industrial design and architecture. While these programs each provide distinctive strengths, the choice ultimately hinges on the specific requirements of the project at hand, be it intricate geometry or collaborative workflows. Performance, compatibility, and industry standards also factor significantly into this decision-making process, influencing the adoption of one software over another in professional settings.
Are there any subscription-based services that offer better quality 3D CAD drawings?
The landscape of subscription-based services offering 3D CAD drawings has evolved significantly, especially given the increasing demand across industries such as architecture, engineering, and product design. While several platforms provide access to vast libraries of 3D models, it’s crucial to evaluate the quality and specificity of these offerings. Platforms like TurboSquid and Sketchfab, for instance, supply access to a range of models, from those suitable for gaming to highly detailed architectural representations. Beyond quality, factors such as user interface efficiency and the diversity of available assets are imperative; users need not only impressive models but also intuitive tools that streamline the design process. In the context of subscription services, varying pricing tiers also mean that professionals can select packages that best align with their specific needs; subscriptions can range from free access with limited choices to premium models priced at significantly higher rates. Consequently, a careful assessment of these factors can lead to a more informed decision regarding which subscription-based service might yield the highest quality 3D CAD drawings tailored to professional requirements.
How can I create my own 3D CAD drawings from scratch?
Creating custom 3D CAD drawings from scratch can indeed prove to be a challenging yet rewarding pursuit; interestingly, research indicates that over 70% of engineers utilise CAD software in their work, highlighting its significance in modern design practices. To effectively generate personal 3D designs, several key steps should be undertaken. Initially, familiarity with the chosen software is essential, whether it be AutoCAD, SolidWorks, or another platform. Subsequently, establishing a robust understanding of basic geometric principles cannot be overlooked. Additionally, utilising reference materials can greatly enhance the accuracy of models. Here are some crucial aspects to consider:
- Selection of appropriate software for specific project needs
- Mastery of basic sketches and 2D designs as foundational skills
- Incorporation of measurements and scaling techniques for precision
- Regular practice and engagement with online forums or communities for support
With these foundations, the journey towards mastering 3D CAD drawing unfolds. As users progressively refine their skills, the ability to conceptualise and realise complex designs will emerge. Beyond mere technical proficiency, the creative element in design can lead to innovative solutions, reflecting a deeper engagement with the craft. Crafting 3D CAD drawings not only cultivates technical acumen but also fosters a sense of accomplishment that resonates throughout one’s professional activities.
Conclusion
In conclusion, navigating the realm of free 3D CAD drawings requires a discerning eye and methodical approach. By leveraging reputable platforms and adhering to legal guidelines, creators can transform mere sketches into vibrant realities, akin to an artist breathing life into a blank canvas, ultimately enhancing design projects with innovative precision.
Related posts:
- Precision and Innovation in Product Design through cad drawing at Inorigin
- Precision Techniques for Creating Realistic 3D Drawing with Depth and Texture
- Cad Free Software Options for Precision Product Design and Engineering at Inorigin
- Top Platforms and Strategies for Accessing Free 3D Printer Models in Professional Design
- Techniques and Tips to Draw 3D Drawing with Depth and Realism
- Top Platforms Offering 3D Printer Models Free for Professional-Grade Printing Projects




