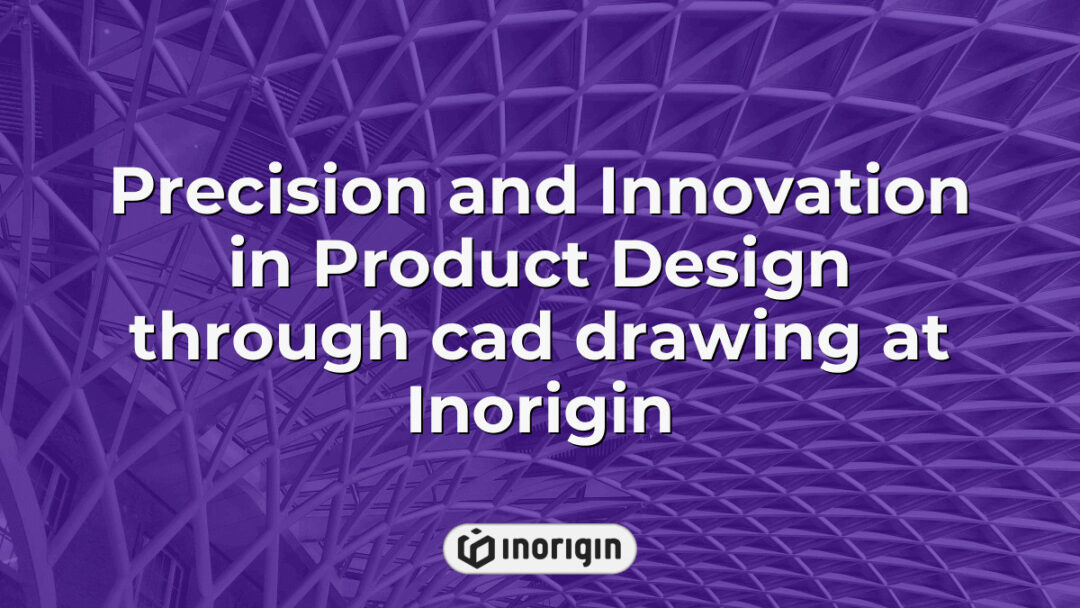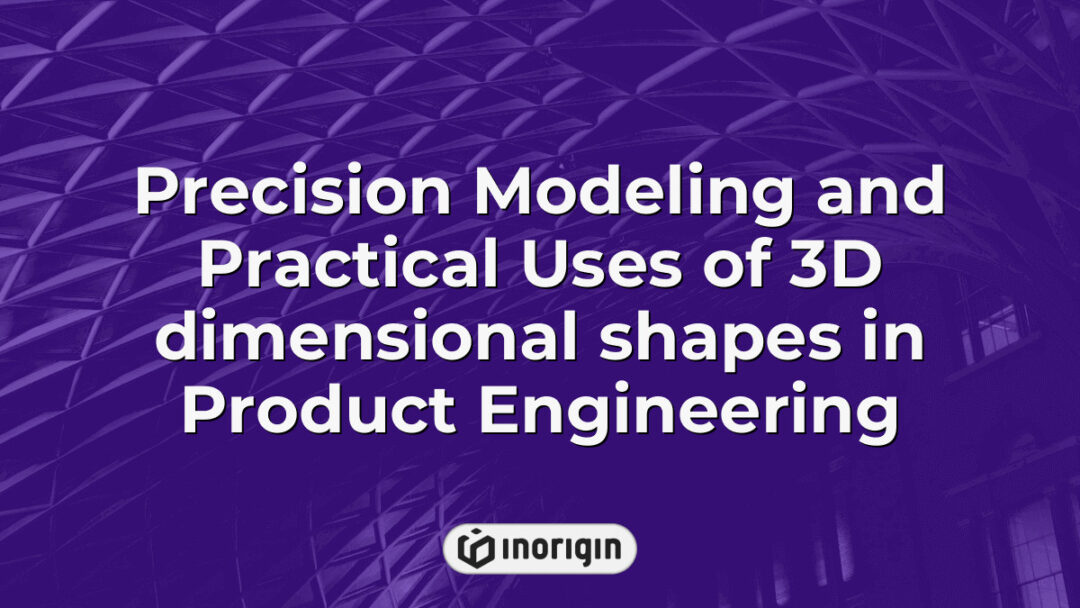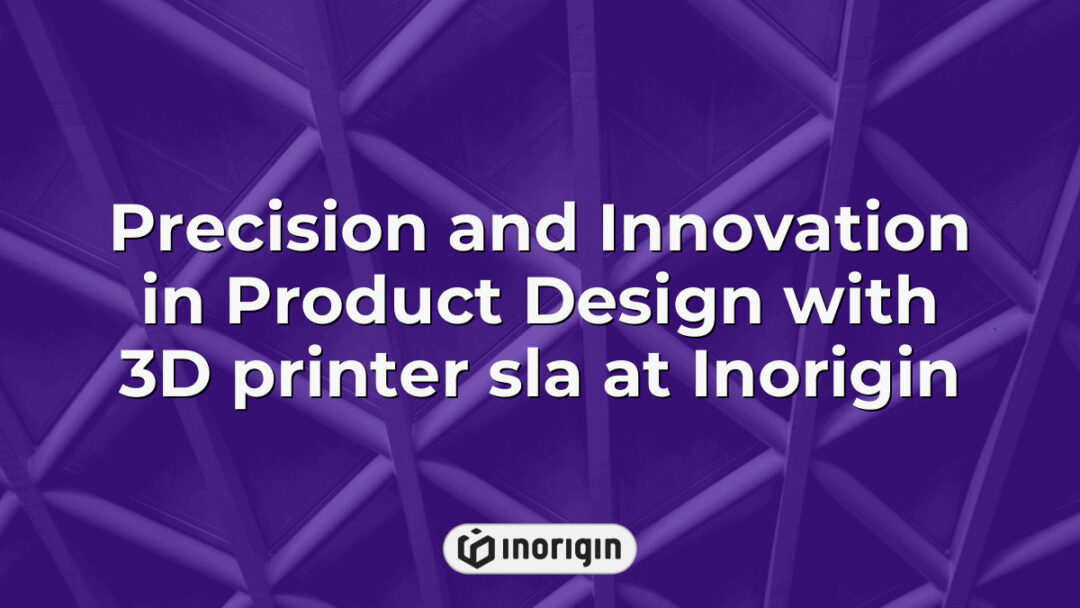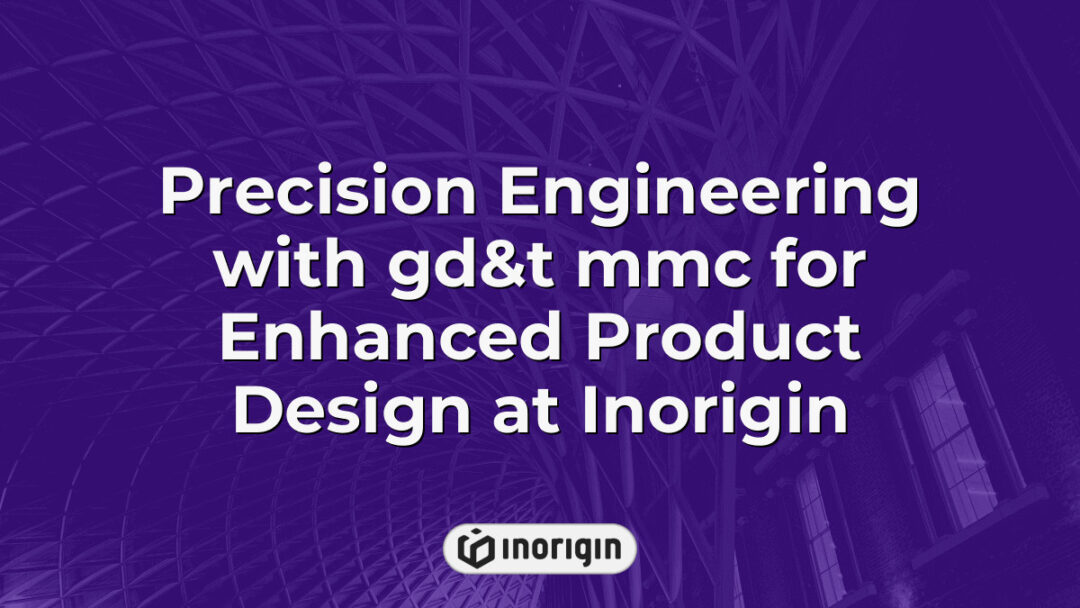In the realm of design and engineering, CAD drawing has revolutionized the way professionals bring their ideas to life on digital platforms. A recent study conducted by Gartner Research revealed that 80% of manufacturing companies have integrated CAD software into their processes, resulting in increased efficiency and precision. This powerful tool allows for intricate detailing, precise measurements, and accurate visualization of complex projects, making it an indispensable asset in various industries. In this article, we will delve into the intricacies of CAD drawing, exploring its applications, benefits, and impact on modern-day design practices.
| Aspect | Key Takeaway |
|---|---|
| Definition and Role of CAD Drawing | CAD drawing enables precise 2D and 3D digital designs, enhancing product development by improving accuracy, visualization, and efficiency in industries such as engineering, manufacturing, and design studios like Inorigin. |
| Applications Across Industries | It is essential for creating detailed models, simulations, and optimized designs across fields including architecture, engineering, manufacturing, and rapid prototyping. |
| Types of CAD Drawings | 2D CAD drawings offer accurate layouts and schematics, while 3D drawings provide comprehensive visualizations and virtual prototypes vital for testing product functionality. |
| Benefits for Design and Production | CAD drawings speed up design iterations, enhance collaboration through cloud-based tools, reduce errors, and support compliance with industry standards for manufacturing and construction. |
| Collaboration and Integration Features | Modern CAD software includes real-time editing, AI automation, and cloud storage, facilitating seamless teamwork and streamlined workflow management among design and engineering teams. |
| Ensuring Accuracy and Precision | Maintaining high accuracy in CAD drawings is critical to meeting regulatory requirements, reducing rework, and guaranteeing the quality and safety of consumer products. |
| CAD Drawings in Prototyping and Testing | Utilizing CAD drawings for virtual prototyping enables rapid, cost-effective design validation and refinement, helping studios like Inorigin bring innovative products to market efficiently. |
What Is CAD Drawing And How Is It Used In Various Industries?
CAD drawing, short for Computer-Aided Design drawing, refers to the use of specialized software to create 2D and 3D models of physical objects. These digital representations are used in a variety of industries such as architecture, engineering, manufacturing, and construction. CAD tools provide designers with a way to accurately visualize and simulate their designs before they are brought into reality. By using CAD templates and manufacturer-specific CAD drawings, professionals can streamline the design process, improve accuracy, reduce errors, and increase efficiency in production. The ability to easily modify designs and share them electronically has revolutionized the way products are developed and manufactured.
CAD drawing is an essential tool used across various industries to facilitate the design process by creating accurate digital models of physical objects. Through the use of CAD tools, templates, and manufacturer-specific drawings, professionals can efficiently develop and modify designs while reducing errors in production. This technology has significantly improved productivity and precision in fields such as engineering, architecture, manufacturing, and construction.
The Evolution Of CAD Software And Its Impact On Design Processes.
The evolution of CAD software has significantly impacted design processes across various industries. Initially developed as a tool to automate drafting tasks, CAD drawing has transformed into a sophisticated platform that enables designers to create precise and detailed models in a virtual environment. With advancements in technology, CAD software now offers features such as 3D modeling, simulation capabilities, and integration with other design tools. These enhancements have revolutionized the way designs are conceptualized, visualized, and communicated throughout the design process. As a result, CAD software has become an indispensable tool for architects, engineers, product designers, and manufacturers alike.
The evolution of CAD software has fundamentally changed the landscape of design processes by providing advanced tools and functionalities for creating complex and innovative designs. From its origins in automating drafting tasks to its current state as a comprehensive design solution, CAD drawing continues to drive efficiencies and improvements in various industries. The impact of CAD software on design processes is undeniable, shaping how professionals approach creative problem-solving and visualization in their respective fields.
Different Types Of CAD Drawings Including 2D And 3D.
CAD drawing is an essential part of the design process, allowing engineers and designers to create detailed representations of their projects. There are different types of CAD drawings that serve specific purposes in the field of engineering and design. In this section, we will explore the distinctions between 2D and 3D CAD drawings, highlighting their unique features and applications.
- 2D CAD Drawings:
- Ideal for creating precise two-dimensional plans and layouts
- Commonly used in architecture and mechanical engineering for floor plans, schematics, and blueprints
- Provides accurate measurements and dimensions for construction or manufacturing processes
3D CAD Drawings:
- Offers a three-dimensional representation of objects or structures
- Allows for visualizing designs from various angles and perspectives
- Enables virtual prototyping to test functionality before physical production
Both 2D and 3D CAD drawings play crucial roles in modern design processes by providing detailed visualizations and technical specifications. By understanding the differences between these two types of drawings, professionals can leverage the benefits of each to enhance their project outcomes.
The Benefits Of Using CAD Drawings In Comparison To Traditional Methods.
Cad drawings have revolutionized the way designs are created and visualized in various industries. The benefits of using cad drawings, particularly in comparison to traditional methods, are numerous. One advantage is the ability to create both 2D and 3D representations of objects or structures with precision and accuracy. This allows for a more detailed and realistic portrayal of the final product, aiding in decision-making processes during the design phase.
Furthermore, cad drawings offer increased efficiency by allowing for easy modifications and updates without having to start from scratch. Changes can be made quickly and easily, saving time and resources compared to manual drafting methods. Additionally, cad drawings can be easily shared and collaborated on among team members or stakeholders, promoting better communication and understanding throughout the design process.
The utilization of cad drawings provides significant advantages over traditional methods in terms of accuracy, efficiency, collaboration, and overall effectiveness in creating precise and detailed representations of designs. These benefits make cad drawings an essential tool for modern design professionals across various industries.
Common Tools And Features Used In CAD Software For Creating Detailed Drawings.
One interesting statistic reveals that 80% of engineers and architects use AutoCAD for creating detailed drawings in 2D and 3D. This software offers a wide range of common tools and features that enable professionals to design complex structures with precision and efficiency. For instance, the ability to work in three dimensions allows users to visualize projects more accurately, leading to fewer errors during the planning phase. Additionally, AutoCAD provides various drawing tools such as lines, circles, arcs, and polygons that help create intricate designs with ease. Moreover, the software offers advanced features like layers, blocks, and annotation tools which enhance organization and clarity in drawings.
By utilizing AutoCAD’s extensive toolbox, designers can produce highly detailed drawings that meet industry standards while saving time and resources. The software’s capabilities extend beyond basic drafting functions to include parametric modeling tools that enable users to make quick modifications to their designs without starting from scratch. Furthermore, the integration of libraries containing pre-made components speeds up the design process by providing access to commonly used elements. Overall, AutoCAD empowers professionals to create precise and visually appealing drawings efficiently, making it an indispensable tool in the field of engineering and architecture.
How CAD Drawings Improve Collaboration Among Team Members And Stakeholders.
Within the realm of CAD drawings, a harmonious symphony is orchestrated when team members and stakeholders come together to collaborate. The intricate lines and shapes on the digital canvas serve as threads weaving through the thoughts and ideas of individuals, connecting them in a shared vision. Through collaboration features embedded within CAD software, such as real-time editing capabilities and cloud storage, team members can work seamlessly towards a common goal regardless of their physical location. Moreover, AI automations streamline processes by generating accurate measurements and suggesting design improvements, further enhancing communication among collaborators.
TIP: To maximize collaboration potential in CAD drawings, consider establishing clear communication channels and designated roles for each team member involved. This will ensure efficient workflow management and promote effective sharing of ideas throughout the project duration.
The Importance Of Accuracy And Precision In CAD Drawings For Manufacturing And Construction Projects.
Impeccable accuracy and precision are paramount in CAD drawings for manufacturing and construction projects, acting as the foundation of successful execution. Like a skilled artisan meticulously crafting a masterpiece, each detail in a CAD drawing must be exact to ensure the final product meets specifications and requirements. In this context, accuracy refers to the correctness of measurements and dimensions within the drawing, while precision relates to consistency and repeatability in those measurements. The importance of these elements cannot be overstated, as they directly impact the quality, functionality, and safety of the end result.
Four key aspects underscore the significance of accuracy and precision in CAD drawings for manufacturing and construction projects:
- Compliance with regulations: Accurate and precise CAD drawings help ensure that structures or products meet industry standards and regulatory requirements.
- Cost-efficiency: By avoiding errors or rework due to inaccuracies, accurate CAD drawings save time and resources during manufacturing and construction processes.
- Improved communication: Clear and precise CAD drawings facilitate effective collaboration among team members, reducing misunderstandings and minimizing project delays.
- Enhanced quality control: Accurate dimensions and detailed information enable thorough inspections throughout different stages of production, guaranteeing high-quality outcomes.
Accuracy and precision are essential components of CAD drawings for manufacturing and construction projects, playing a crucial role in achieving desired results efficiently while maintaining reliability and safety standards throughout the process.
Tips For Creating Professional CAD Drawings That Meet Industry Standards.
When creating CAD drawings for manufacturing and construction projects, it is essential to adhere to industry standards to ensure accuracy and precision. To meet these standards, there are several tips that can be followed. Firstly, it is important to use proper layering techniques in CAD software to organize the drawing elements effectively. Additionally, utilizing standard symbols and dimensions will help communicate design information clearly and consistently. Another tip is to regularly check for errors and inconsistencies throughout the drafting process to maintain the overall quality of the drawing. By following these tips, professionals can create CAD drawings that not only meet but exceed industry standards.
Adhering to industry standards when creating CAD drawings is crucial for ensuring accuracy and precision in manufacturing and construction projects. By implementing various tips such as effective layering techniques, using standard symbols and dimensions, and conducting regular error checks, professionals can produce high-quality drawings that meet industry expectations. This commitment to excellence ultimately leads to successful project outcomes and client satisfaction within the field of CAD drawing.
How CAD Drawings Are Used In Prototyping And Testing Product Designs.
How are CAD drawings utilized in prototyping and testing product designs? One of the primary functions of CAD drawings is to translate conceptual ideas into detailed visual representations that can be used for prototyping and testing. Through the use of specialized software, engineers and designers are able to create precise 2D and 3D models that serve as the foundation for developing physical prototypes. These digital renderings allow for adjustments and modifications to be made quickly and efficiently before moving on to the production phase. Furthermore, CAD drawings play a crucial role in simulating real-world conditions and conducting virtual tests to evaluate the performance and functionality of different design iterations.
- By facilitating collaboration among cross-functional teams
- Streamlining communication between designers, engineers, and manufacturers
- Ensuring consistency and accuracy across all stages of the product development process
Offering cost-effective solutions for rapid prototyping
- Reducing material waste by allowing for virtual testing before physical production
- Speeding up time-to-market through iterative design improvements based on test results
Enhancing product quality through comprehensive analysis
- Conducting stress tests, simulations, and fluid dynamics analyses within the digital environment
- Identifying potential issues early on to prevent costly errors during manufacturing – Utilizing feedback from user testing to make design adjustments and improvements to enhance user experience
Implementing changes to optimize product performance and functionality based on real-world usage scenarios
Incorporating suggestions from customer feedback to address any usability issues and make the product more intuitive and user-friendly
Collaborating with cross-functional teams to streamline the design process and ensure all aspects of the product are thoroughly evaluated and refined.
The Future Of CAD Drawing Technology And Its Potential For Further Advancements In The Design Industry.
In the ever-evolving landscape of design technology, CAD drawing stands as a beacon of innovation and precision. As we gaze into the future of the design industry, it is evident that CAD drawing technology holds immense potential for further advancements. The intricate web of lines and shapes woven by digital tools not only streamlines the prototyping and testing process but also paves the way for groundbreaking developments in product design. With each click of a mouse and stroke of a stylus, designers are able to bring their visions to life with unparalleled accuracy and efficiency.
As we look towards the horizon of possibilities within the realm of CAD drawing technology, it becomes clear that its influence on the design industry will continue to shape new frontiers. The fusion of creativity and technical prowess afforded by CAD drawing tools opens doors to endless opportunities for exploration and experimentation. By embracing these advancements, designers can push boundaries, challenge conventions, and redefine what is possible in the world of product design. In this era where innovation reigns supreme, CAD drawing serves as a catalyst for transformative change within the design industry.
Frequently Asked Questions
Can CAD Drawings Be Easily Converted Into Physical Prototypes?
Imagine a CAD drawing as the blueprint of a building, providing detailed instructions on how to construct it. Just like an architect uses blueprints to create physical structures, designers and engineers use CAD drawings to develop products and parts. The question arises: can these digital representations be easily transformed into tangible prototypes? Converting CAD drawings into physical prototypes involves a series of steps that require precision, attention to detail, and expertise in various manufacturing processes. From selecting suitable materials to choosing appropriate fabrication techniques, each decision plays a crucial role in shaping the final product. While advancements in technology have streamlined the prototyping process, challenges such as material limitations, cost considerations, and design complexities may still pose obstacles.
In essence, the journey from a CAD drawing to a physical prototype is akin to navigating through uncharted waters with the help of a well-drawn map. Each contour line and dimension serves as a guidepost leading towards the realization of an idea or concept. However, this transformation requires more than just following directions; it demands creativity, problem-solving skills, and hands-on experience to bring the virtual design to life. By bridging the gap between imagination and reality, converting CAD drawings into physical prototypes not only validates the feasibility of a design but also opens doors for innovation and improvement within various industries. As technology continues to evolve and shape the way we approach prototyping processes, the potential for turning ideas into tangible objects remains limitless.
Are There Any Limitations To The Accuracy And Precision Of CAD Drawings?
CAD drawings, while widely used for their accuracy and precision in various industries such as architecture, engineering, and manufacturing, do have limitations that can affect their reliability. One major limitation is the dependence on the input data provided by the user. Inaccurate or incomplete information can result in errors in the final CAD drawing, leading to inaccuracies in measurements and dimensions. Furthermore, the software itself may have limitations in terms of its algorithms and capabilities, which can impact the overall accuracy of the drawing. Additionally, factors such as hardware limitations or system compatibility issues can also contribute to potential inaccuracies.
Despite these limitations, it is important to note that advancements in technology continue to improve the accuracy and precision of CAD drawings. As software developers work to enhance algorithms and functionalities, users are able to create more detailed and reliable drawings. Moreover, ongoing training and education for CAD users help ensure that best practices are followed to minimize errors and maximize precision. By recognizing these limitations and actively working towards solutions, the field of CAD drawing continues to evolve and improve in its ability to provide accurate representations of designs and concepts without compromising on quality or reliability.
How Does CAD Drawing Software Handle Complex Geometric Shapes And Structures?
Metaphorically speaking, CAD drawing software can be likened to a skilled architect who effortlessly navigates through the intricacies of complex geometric shapes and structures. By utilizing advanced algorithms and mathematical calculations, CAD software is able to handle intricate designs with precision and efficiency. These programs offer a range of tools that allow users to create 2D and 3D models, manipulate surfaces, define curves, and generate parametric designs. Whether it’s designing architectural marvels or engineering intricate machinery, CAD software provides a versatile platform for transforming creative concepts into detailed technical drawings.
In order to effectively manage complex geometric shapes and structures in CAD drawing software, users should familiarize themselves with key features such as solid modeling techniques, surface modeling capabilities, and parametric design functionalities. Solid modeling enables the creation of three-dimensional objects by defining their volume and shape using geometric primitives like cubes, cylinders, and spheres. Surface modeling allows for more flexibility in shaping curved surfaces and contours within a design. Parametric design features enable users to establish relationships between different elements of a model, making it easier to modify dimensions or properties throughout the design process.
TIP: When working on projects involving complex geometric shapes and structures in CAD drawing software, consider breaking down the design into smaller components or sections. This approach can help simplify the overall modeling process and make it easier to visualize how individual elements come together to form the final product. Additionally, don’t hesitate to explore tutorials or online resources that provide guidance on tackling specific challenges related to handling intricate geometries in CAD software. By leveraging these tools and strategies effectively, you can enhance your proficiency in creating detailed drawings that showcase your creativity and technical expertise.
Conclusion
CAD drawings come in various forms such as 2D and 3D, offering numerous benefits over traditional methods. Tools and features found in CAD software aid in creating detailed designs for improved collaboration among team members. Accuracy is crucial in manufacturing and construction projects, therefore adhering to industry standards is key. despite its complexities, mastering the art of CAD drawing can lead to unparalleled precision and efficiency in design work.
Related posts:
- Techniques and Tips to Draw 3D Drawing with Depth and Realism
- Precision Techniques for Creating Realistic 3D Drawing with Depth and Texture
- Product design drawing techniques for seamless prototype development at Inorigin
- Free 3D cad drawings for precision product design and engineering at Inorigin
- Drawing software free for professional product design and precision engineering
- 3D drawing app Features and Professional Techniques for Precise Product Design




