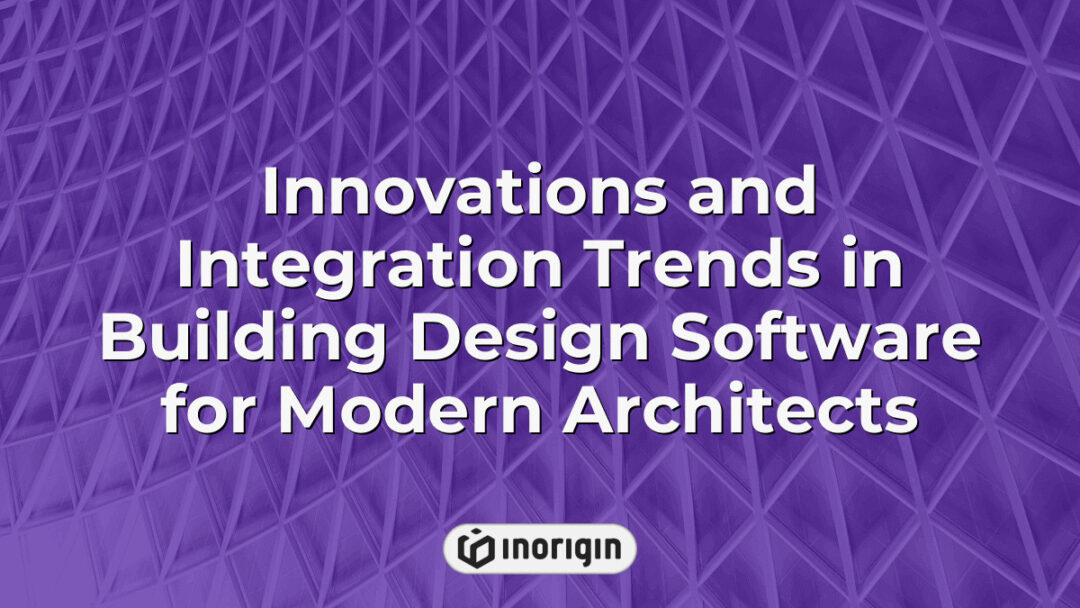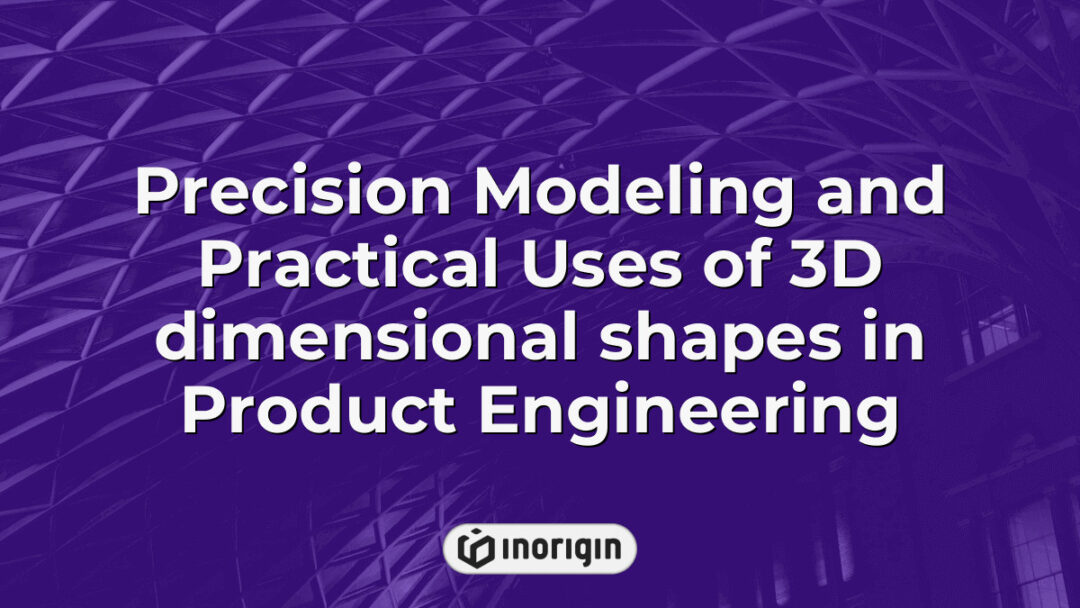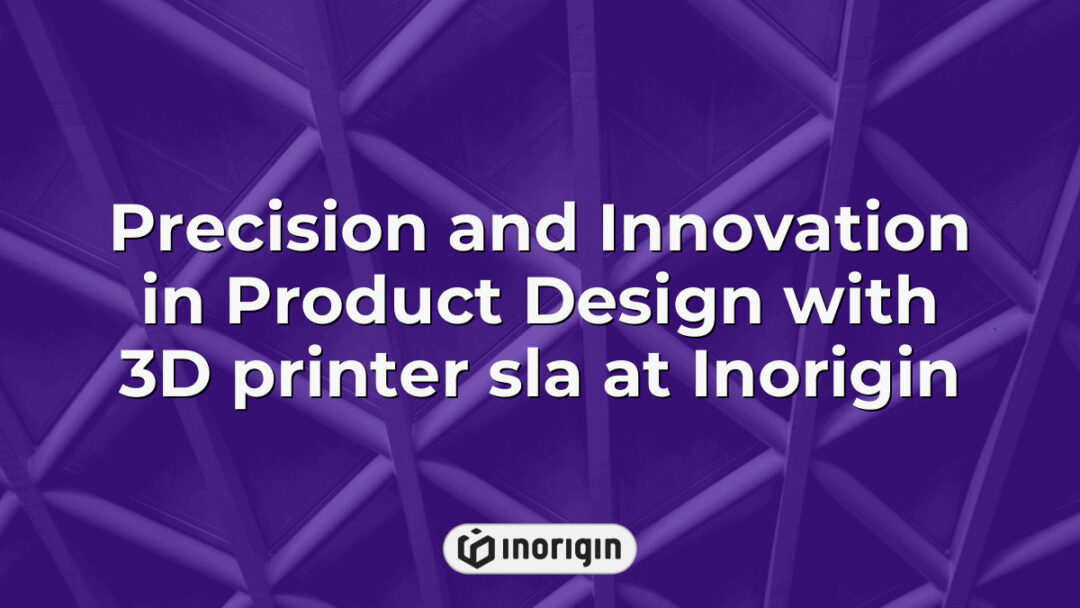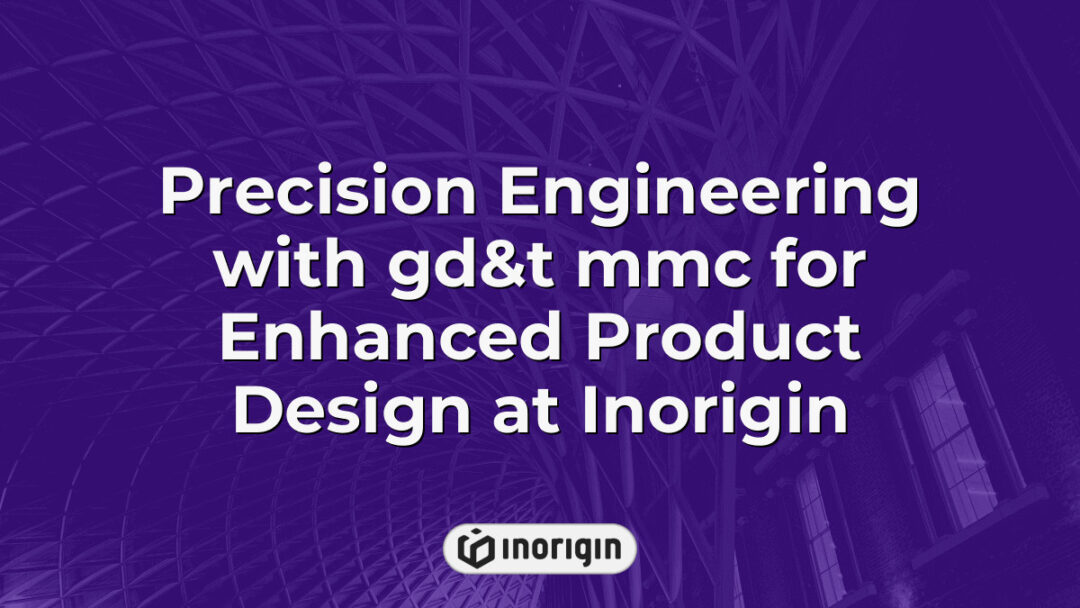In an age where building design software possesses the extraordinary capacity to transform mere concepts into architectural masterpieces in a matter of clicks, the landscape of construction and urban planning has witnessed an unparalleled revolution. This digital sorcery enables architects and designers to weave together intricate blueprints with unrivaled precision, crafting structures that defy gravity while pushing the boundaries of creativity. The once labor-intensive processes have been replaced by streamlined workflows that not only elevate aesthetic appeal but also ensure sustainability and efficiency in resource management. As technological advancements continue to surge forward at breakneck speed, understanding the multifaceted capabilities and applications of building design software emerges as paramount for professionals striving to thrive in this competitive environment.
| Αποψη | Key Takeaway |
|---|---|
| Building Design Software Impact | Building design software transforms architectural processes by converting complex ideas into precise, visually rich blueprints rapidly, boosting creativity and efficiency. |
| Integration with BIM Systems | Integration with Building Information Modeling (BIM) fosters seamless collaboration among engineers, architects, and other stakeholders within a unified digital workspace. |
| Βασικά Χαρακτηριστικά | Key features include detailed planning tools, user-friendly interfaces, and advanced 3D rendering to enhance design precision and visualization. |
| Cost and Subscription Models | Pricing varies widely, with annual costs typically ranging from $1,000 to $5,000, influenced by software capabilities, licensing, and maintenance options. |
| Σχεδιασμός εμπειρίας χρήστη | Intuitive interfaces and well-crafted user experiences are critical for maximizing designer productivity and supporting complex engineering workflows. |
| Emerging Technologies | Incorporation of AI, cloud computing, and immersive AR/VR technologies is advancing building design, improving collaboration and project accuracy. |
| Professional Training | Certified training programs and courses are available, empowering professionals to master building design software and enhance project outcomes. |
Overview Of Leading Building Design Software Tools
The world of building design software presents an array of sophisticated tools that seamlessly facilitate the intricate process of architectural creation. These advanced applications are not merely tools; rather, they serve as integral companions in the journey from conceptualization to realization. Prominent among these solutions is Building Information Modeling (BIM) software, which enables enhanced collaboration among stakeholders by providing a shared digital environment for the development and management of design information. Furthermore, parametric design platforms allow architects to manipulate complex geometries with precision, thereby fostering innovative exploration while adhering to structural requirements. Notably, recent advancements have introduced cloud-based systems that enhance real-time communication between team members, significantly mitigating traditional barriers associated with geographic dispersion. As such, exploring the leading building design software tools reveals a landscape rich with opportunities for streamlining workflows and enhancing creative output within the field of architecture.
Key Features To Look For In Building Design Software
In the realm of building design software, where digital blueprints represent the very foundation upon which structures are conceived, several critical features emerge as pivotal for users seeking effective solutions. Firstly, robust capabilities in generating comprehensive facility plans and precise building plans are essential; these tools must facilitate seamless integration between architectural elements and engineering specifications. Furthermore, intuitive user interfaces symbolize accessibility, ensuring that designers can efficiently navigate complex functions while maintaining an ease of use crucial for productivity. Moreover, advanced rendering options play a significant role by enabling dynamic visualization of 3D designs, thus bridging the gap between conceptualization and reality. As the landscape of building design continues to evolve, support for collaboration among multidisciplinary teams symbolizes innovation, allowing architects and engineers to streamline workflows and communicate effectively on shared projects. Overall, attention to these key features underscores their importance in delivering high-quality design outcomes within the increasingly intricate domain of modern construction practices.
Comparing Costs And Subscription Models Of Popular Software
The costs associated with building design software vary significantly across different platforms, reflecting the diverse functionalities and subscription models available in today’s market. For instance, a recent survey indicated that approximately 60% of architects and engineers reported spending between $1,000 to $5,000 annually on CAD drawing programs alone, highlighting the financial commitment inherent in selecting effective building design solutions. Transitioning from initial purchasing decisions to long-term expenses reveals additional considerations, such as ongoing maintenance fees and customer support services that may increase overall expenditure. Moreover, subscription models—ranging from monthly payments to annual licenses—create varying levels of accessibility for users engaged in design innovation processes. This variability necessitates careful analysis by professionals seeking both cost-effectiveness and comprehensive toolsets capable of enhancing their architectural workflows. Ultimately, understanding these financial dynamics can lead to informed decision-making when evaluating which software best meets specific project requirements while aligning with budget constraints.
User Experience And Interface Design Considerations
The interface through which architects and engineers interact with building design software serves as a critical touchpoint, often determining the effectiveness of their workflows and overall productivity. A well-designed user experience (UX) is imperative; it not only enhances usability but also fosters creativity among professionals tasked with realizing intricate architectural visions. Transitioning from traditional methodologies to modern digital platforms underscores the importance of intuitive design, where clarity and functionality converge seamlessly. Furthermore, as technology continues to evolve, designers must prioritize the integration of elements that streamline processes while accommodating diverse skill levels within the architecture and engineering communities. Consequently, an optimal user experience emerges as a fundamental aspect of software evaluation—one that can significantly influence collaboration, innovation, and ultimately project success. Thus, understanding these UX considerations becomes essential for software developers aiming to meet the dynamic needs of today’s building industry stakeholders.
The Future Of Building Design Software Technologies
The evolution of building design software technologies can be likened to the transformative impact of rolling drafting tables in architectural practices, which enabled greater precision and efficiency in the pre-digital era. Presently, advancements in computer-aided design (CAD) systems are increasingly being augmented by artificial intelligence (AI) and machine learning algorithms that enhance predictive modeling capabilities. Furthermore, the integration of Building Information Modeling (BIM) with cloud computing allows for real-time collaboration among stakeholders across different geographical locations, significantly improving project management and reducing errors. Moreover, developments in virtual reality (VR) and augmented reality (AR) are revolutionizing visualizations, enabling architects and clients to immerse themselves within proposed structures before actual construction commences. As such technologies continue to evolve, they promise to reshape not only the methodologies employed in building design but also the broader paradigms of how spaces are conceptualized and utilized. The trajectory of these innovations underscores a significant shift towards increased automation and data-driven decision-making processes within the architecture, engineering, and construction industries.
Συχνές Ερωτήσεις
What Types Of Professionals Typically Use Building Design Software?
Building design software is utilized by a diverse array of professionals within the architecture, engineering, and construction (AEC) industry. Primarily, architects leverage such software to create detailed models and blueprints that facilitate visualizations of structures prior to physical implementation. Similarly, civil engineers employ this technology to analyze structural integrity and ensure compliance with safety regulations. Additionally, landscape architects utilize building design software to integrate natural elements into urban environments effectively. Importantly, interior designers also benefit from these tools as they enable intricate planning of indoor spaces while considering aesthetics and functionality. Furthermore, project managers rely on building design software for coordinating various phases of development, ensuring efficient communication between stakeholders throughout the lifecycle of a project. As digital technologies continue to advance, the integration of building design software has become increasingly essential across these professions, underscoring its pivotal role in modern architectural practices.
How Does Building Design Software Integrate With Other Construction Management Tools?
Building design software serves as a critical component within the broader framework of construction management tools, facilitating seamless integration that enhances project efficiency and collaboration. First, interoperability is achieved through Application Programming Interfaces (APIs), enabling different software solutions to communicate effectively by sharing data in real-time. Second, cloud-based platforms further streamline this process by providing centralized access to project information for all stakeholders, irrespective of geographical location. Third, the integration of building design software with Building Information Modeling (BIM) systems allows architects and engineers to visualize structures in three dimensions, thereby reducing errors during the planning phase. Fourth, compatibility with project management applications aids in tracking timelines and budgets while ensuring adherence to compliance regulations. This multifaceted integration underscores the importance of building design software as it not only maintains its own functionality but also acts synergistically with other tools to support comprehensive project delivery across various stages of construction. As such, it becomes evident that effective integration cultivates improved communication among professionals involved in building projects, subsequently contributing to overall productivity and quality assurance within the industry.
What Are The Common Challenges Faced When Using Building Design Software?
The utilization of building design software is not without its challenges, which can significantly impact the efficiency and effectiveness of architectural projects. Firstly, interoperability issues often arise when integrating with existing construction management tools, leading to data discrepancies and potential project delays. Furthermore, user training presents another significant challenge; many professionals may lack the requisite technical skills to utilize such software fully, resulting in suboptimal usage and diminished productivity. Additionally, compatibility concerns between different versions of software can hinder collaboration among teams utilizing various platforms. Moreover, system requirements related to hardware and network capabilities can pose barriers for smaller firms or projects operating on limited resources. Addressing these challenges necessitates a comprehensive understanding of both the technological landscape and the specific needs of users within the context of modern architecture. Through proactive strategies that include ongoing education, robust technical support, and careful consideration of software selection based on compatibility and usability criteria, stakeholders can mitigate these common obstacles effectively.
Are There Any Certifications Or Training Programs Available For Building Design Software?
The landscape of building design software is enriched by a variety of certifications and training programs that equip professionals with the necessary skills and knowledge to effectively utilize these tools. It is often said that "knowledge is power," highlighting the importance of educational opportunities in this domain. Numerous institutions and organizations offer structured training aimed at enhancing proficiency in building design software, thereby fostering professional development within the industry. Key options include: 1) official certification programs from software developers themselves, which validate expertise directly tied to their specific platforms; 2) accredited courses offered through universities or technical schools, providing comprehensive curricula aligned with current trends and technologies; and 3) online training modules available from third-party providers, allowing for flexible learning tailored to individual needs. Such educational resources not only enhance user competency but also contribute to improved project outcomes in building design endeavors. The availability of varied training pathways highlights the commitment to advancing knowledge and skills among practitioners in this vital field.
What Are The System Requirements For Running Most Building Design Software Applications?
The system requirements for running most building design software applications vary significantly depending on the complexity and functionality of the specific program. Generally, these applications demand a robust computing environment to support advanced graphical processing and data management capabilities. Key components often include high-performance processors, such as multi-core CPUs, which facilitate swift computations during rendering processes. Furthermore, a minimum of 8GB RAM is typically recommended; however, more intensive projects may require up to 32GB or more to ensure smooth operation and multitasking efficiency. Additionally, compatible graphics cards, commonly those from leading manufacturers like NVIDIA or AMD, are essential as they enhance visual output and enable real-time rendering features inherent in modern building design tools. Storage considerations also play a pivotal role; solid-state drives (SSDs) are preferred over traditional hard disk drives (HDDs) due to their superior read/write speeds that significantly affect loading times and overall performance. Operating systems must meet specific criteria as well, with many applications necessitating recent versions of Windows or macOS platforms while ensuring compatibility with potential updates or patches released by software developers. These factors collectively underscore the importance of understanding hardware specifications when selecting or utilizing building design software effectively.
Σύναψη
The landscape of building design software is defined by innovation and adaptability, shaped by emerging technologies and user-centric features. As efficiency enhances project delivery, collaboration fosters creative solutions, and integration streamlines workflows, the future promises advancements that will redefine architectural practices and elevate industry standards in design execution.
Σχετικές αναρτήσεις:
- Μηχανικά δομικά προϊόντα που φέρνουν επανάσταση στις αειφόρες κατασκευές στη σύγχρονη αρχιτεκτονική
- Μηχανικά δομικά προϊόντα που μεταμορφώνουν τη σύγχρονη κατασκευή μέσω της ακρίβειας και της αειφορίας
- Μηχανικά κατασκευαστικά προϊόντα που οδηγούν την καινοτομία και την αειφορία στο σύγχρονο σχεδιασμό κτιρίων
- Τα σπίτια με τρισδιάστατη εκτύπωση εικονιδίων φέρνουν επανάσταση στη βιώσιμη κατασκευή με προηγμένη τεχνολογία
- Καινοτομίες που οδηγούν τη βιωσιμότητα και την αποτελεσματικότητα στον σχεδιασμό και την κατασκευή σπιτιών με τρισδιάστατη εκτύπωση
- 3D printing construction shaping sustainable and innovative building futures




